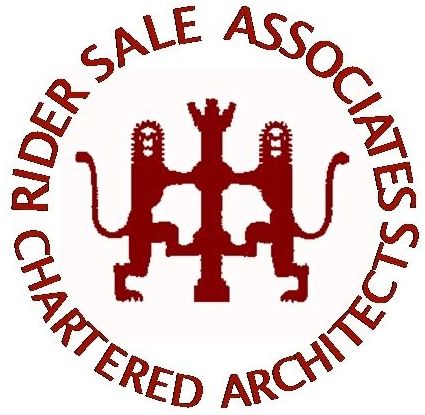Architectural Design Services
Project Appraisal
View DetailsInformation
- We meet and say hello
- We aim to achieve living spaces you will love to use
Design
View DetailsInformation
- We are experts in residential living spaces and aim to design for a better life experience to suit your requirements
- We aim for a "gosh" experience to suit your cost aspiration
Planning Applications - Pre application submissions
View DetailsInformation
- Outline applications
- Detail applications
- Design and Access Statements
- Listed Building Applications
Construction - Detail construction drawings
View DetailsInformation
- Specifications of works
- Building regulations, submissions and full plans approval
- Tender applications
- On site construction inspections
Initial meeting
View DetailsInformation
We will visit you at your home or proposed project site in the local area to discuss your requirements.
At this initial meeting and after reviewing the scale of the project, we can give you an indication of the likely costs involved and possible timescales.
Following this meeting we will send our Fee Quotation detailing the project and with a no obligation quotation. The quotation will show a fixed fee or a percentage fee in accordance with the RIBA Conditions of Appointment.
Design
View DetailsInformation
For an extension or renovation project, a measured site survey of the existing building will usually be required. We will obtain a budget quotation and this will be carried out by specialist.
This survey will be input to the latest Archicad software which enables a 3D image to be produced. We can prepare an initial outline sketch design showing a scheme layout of our proposals and ideas. When this is developed we will draw up preliminary designs for your approval. The software allows for highly sophisticated, realistic project modelling - providing clients with a clear and precise rendering of how the finished project will look before any work takes place. The drawings will show the site plan, floor plans, elevations and sections.
There are many types of planning applications including; Pre-Application, Outline Planning, Householder Planning, Full Planning, with or without Conservation and Listed Building Consents. Applications are submitted to the local Council via the government 'Planning Portal'.
For Listed Building and Conservation Area applications a Design, Access and Heritage Statement is required for the planning application.
Construction drawings
View DetailsInformation
Once planning approval has been received the construction drawings on the approved scheme will be prepared. These detail the overall structure, internal and external wall details, floor construction, insulation, drainage, roof details and building sections. Input is usually required from a structural engineer for details of lintels and beams.
A general specification is prepared including building regulation notes and an application is then made to building control for building regulation plans approval.
Tenders
View DetailsInformation
- We prepare full tender documentation; drawings, structural engineer's details and specification and issue to building contractors to obtain construction tenders.
- On site inspections and Contract Administration
- We can prepare the contract documents for signature and issue a summary letter of intent to the chosen builder.
- Site inspections are made during the build progress and reports issued.
