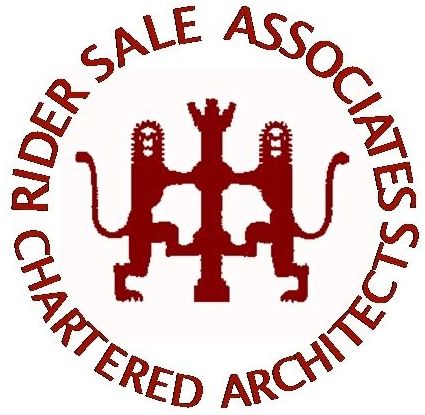Architectural Design Services
Design
Information
For an extension or renovation project, a measured site survey of the existing building will usually be required. We will obtain a budget quotation and this will be carried out by specialist.
This survey will be input to the latest Archicad software which enables a 3D image to be produced. We can prepare an initial outline sketch design showing a scheme layout of our proposals and ideas. When this is developed we will draw up preliminary designs for your approval. The software allows for highly sophisticated, realistic project modelling - providing clients with a clear and precise rendering of how the finished project will look before any work takes place. The drawings will show the site plan, floor plans, elevations and sections.
There are many types of planning applications including; Pre-Application, Outline Planning, Householder Planning, Full Planning, with or without Conservation and Listed Building Consents. Applications are submitted to the local Council via the government 'Planning Portal'.
For Listed Building and Conservation Area applications a Design, Access and Heritage Statement is required for the planning application.
