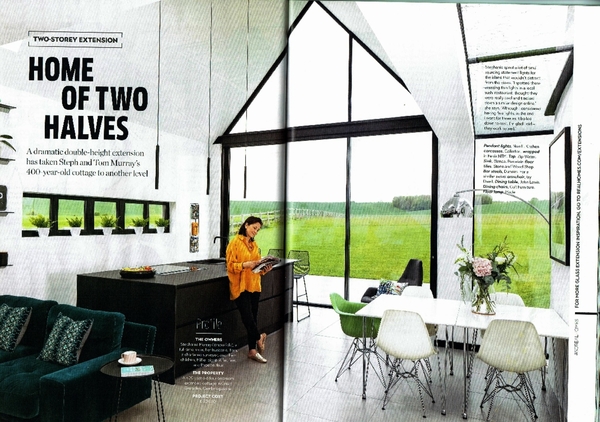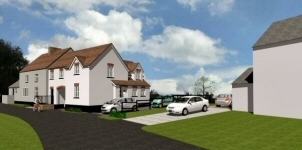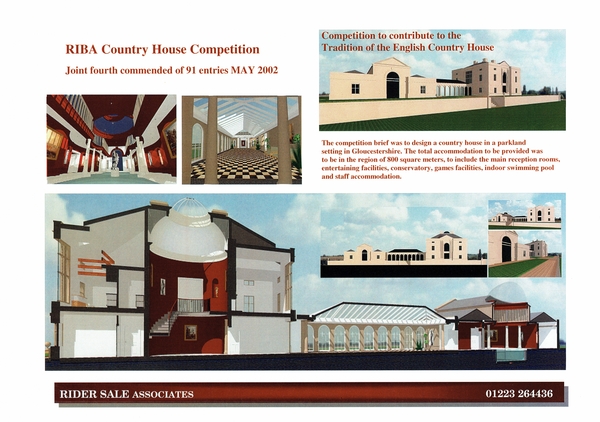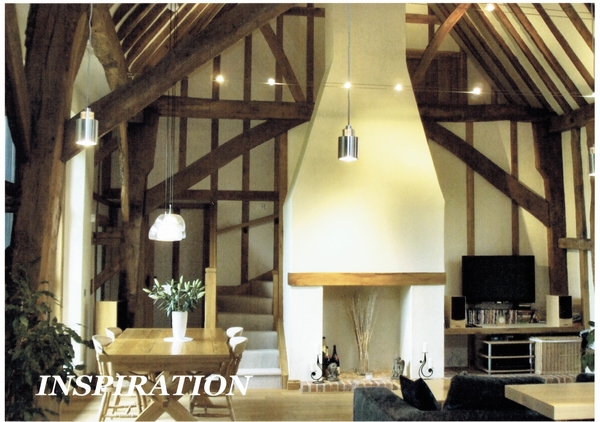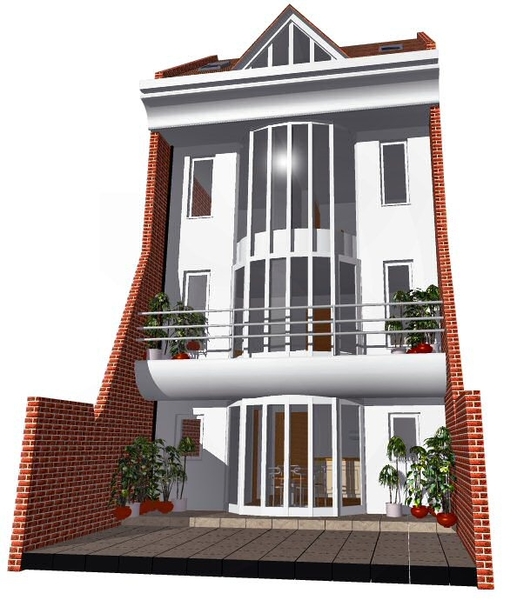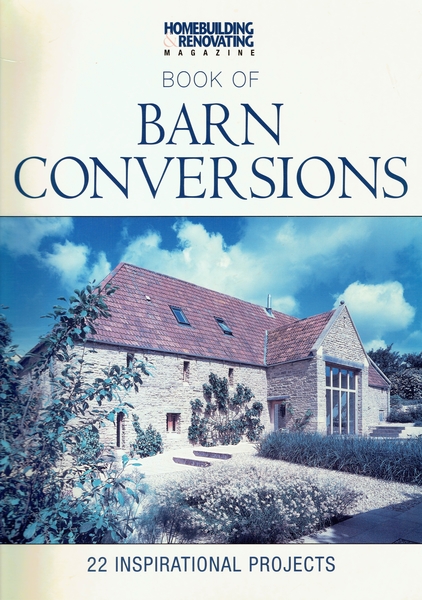Media
Rider Sale Ltd have 8 page spread in Real Homes magazine March 2020
Do you have a dream?
Wednesday 20th March 2024
Do You Have A Dream? Let Rider Sale Architects Help You Make It A Reality If you need to expand your home for a new arrival, want to build your dream home…
Rider Sale Ltd achieve 8 page spread in Real Homes magazine March 2020
Monday 30th March 2020
Our exceptional contemporary extension to a Grade II listed farm house has been featured in the March 2020 issue of Real Homes magazine. The accommodation offers a well designed double height lounge and kitchen with full height glazing offering a spectacular view over farmland. The mezzanine area makes an ideal space for the children to play in. There is a glazed link through to the original thatched farm house allowing more light to flood in. The clients have furnished the rooms in a sympathetic style, with both modern and classic furnishings throughout. Showing the true beauty of the original farmhouse exposed brickwork and…
Rider Sale Architects Cambridge achieve a stunning Planning Approval
Friday 13th December 2019
Chris Sale
On a difficult site in Great Paxton Chris Sale of Rider Sale Architects has designed an extension to a property and linked it into a new separate house to compliment the street scene. The existing cottage is to be extended and upgraded with an additional bedroom and bathroom at first floor with a new entrance and utility room at ground floor. A passage was retained to the rear garden under an archway. The new dwelling has two bedrooms at ground floor level with an interesting open plan living / kitchen / dining layout at first…
RIBA Country House Competition
Friday 8th November 2019
Rider Sale Architects came joint fourth commended out of 91 entries. The competition brief was to design a country house in parkland setting in Gloucestershire. The total accommodation to be provided was to be in the region of 800 square metres, to include the main reception rooms, entertaining facilities, conservatory, games facilities, indoor swimming pool and staff accommodation.
Kingston Barn Conversion
Friday 8th November 2019
The Grade II Listed barn was featured in the RIBA Conservation Book. Listed buildings are a challenge where quality and fine…
David Wilson Homes - ESCAPE Competition
Friday 8th November 2019
Rider Sale Architects were chosen as one of three finalists in the competition sponsored by David Wilson Homes. The competition was to design a better townhouse, with construction efficiency and the quality of the living environment being the key considerations. Short-listed from over 50 entries, Rider Sale produced a design to meet the brief for an "innovative" solution for the need for high-density housing. The panel of judges included Lawrence Llewellyn Bowen.…
Barn Conversion
Friday 8th November 2019
Our Barn Conversion scheme in a Cambridgeshire village featured in the Homebuilding and Renovating book of Barn Conversions our scheme is one of 22 "Inspirational" projects illustrated. We were complimented on the barn conversion, by the head of South Cambridgeshire Listed Building Department on…

