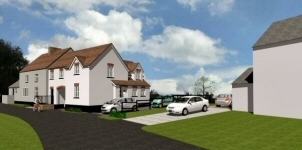Media

Rider Sale Architects Cambridge achieve a stunning Planning Approval
Friday 13th December 2019
Chris Sale
On a difficult site in Great Paxton Chris Sale of Rider Sale Architects has designed an extension to a property and linked it into a new separate house to compliment the street scene.
The existing cottage is to be extended and upgraded with an additional bedroom and bathroom at first floor with a new entrance and utility room at ground floor. A passage was retained to the rear garden under an archway.
The new dwelling has two bedrooms at ground floor level with an interesting open plan living / kitchen / dining layout at first floor level under the sloping eaves.
Rider Sale were pleased to work with William Allwood and Martin Page of DH Barford & Co, Planning & Development Consultants who submitted the application and Richard Grain of Grain & Co, Property Consultants.
Chris produced the design on an Archicad 15 computer programme which allows him to model the scheme in 3D computer format and produce “eye catching” visuals illustrating the scheme. Rider Sale Architects have just received the following e-mails:
“Just a note to advise that the planning application at London Lane was unanimously supported by Members of the Development Management Panel at Huntingdonshire DC last night; after initial reservations about the proposal, the Officers at Huntingdonshire DC were won over as to the merits of the scheme, Members were particularly complimentary of the proposed design and the presentation of the submission by Rider Sale - well done Chris and team !!”
