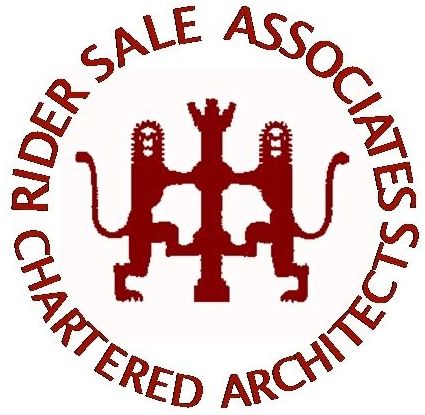Architectural Design Services
Construction drawings
Information
Once planning approval has been received the construction drawings on the approved scheme will be prepared. These detail the overall structure, internal and external wall details, floor construction, insulation, drainage, roof details and building sections. Input is usually required from a structural engineer for details of lintels and beams.
A general specification is prepared including building regulation notes and an application is then made to building control for building regulation plans approval.
